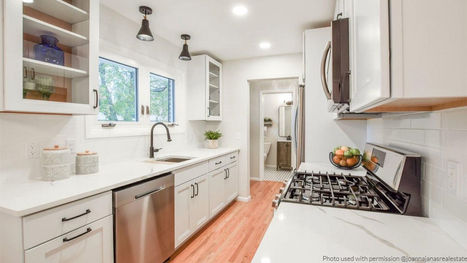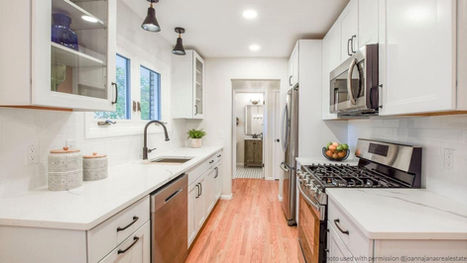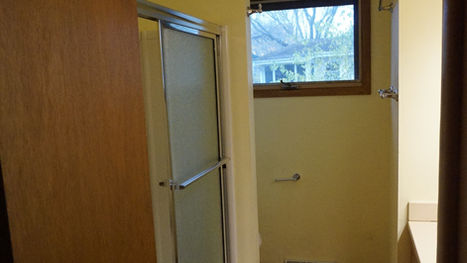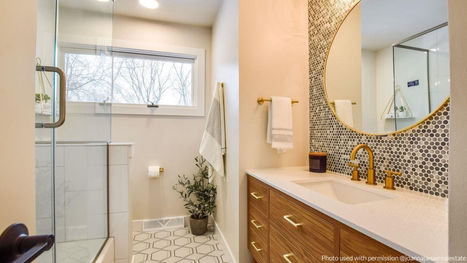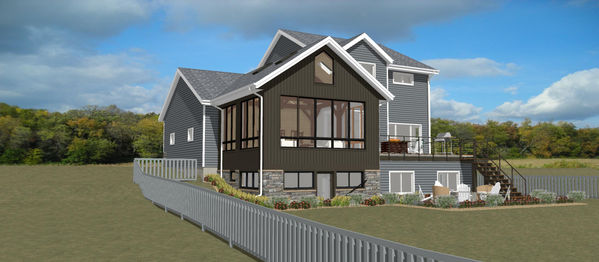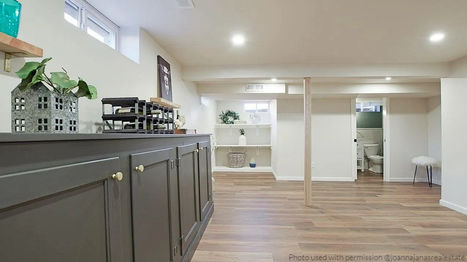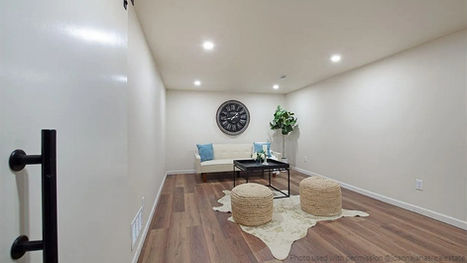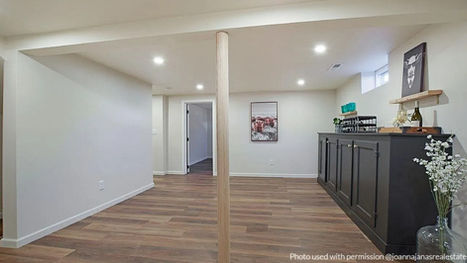top of page
Renovations and Additions
Transforming your home though residential additions or home renovations can be the perfect way to bring your dream space to life without moving. Whether you're looking to add a single room or renovate an entire floor, Bouril Design is here to help. Our expertise ensures that no project is too large or too small. Working with an architect is invaluable for navigating the complexities of home additions, including the necessary documentation for local permits and approvals. Let us guide you through the process and help create a space that fits your vision.
Ready to get Started?
Verona - Kitchen and Living Room Addition
Madison - Complete Interior Remodel
Before
After
Madison - Bathroom Remodel
Before
After
Madison - Four Season Addition
Before
After
Middleton - Basement Remodel
Before
After
-
How involved will I need to be throughout the process?Your level of involvement is up to you. We'll consult with you during key checkpoints to ensure your input is incorporated, but we also handle many details so you can focus on enjoying the transformation. We'll discuss your level of involvement early in the process as everyone's relationship and experience with the home design process is unique.
-
What if I want to make changes during construction?Changes are common and we're here to help you navigate them. We'll advise on the impact of any adjustments and work with the builder to implement changes that fit your vision and budget.
-
How can I make sure the addition blends with my existing home?As architects, we focus on designing additions that complement your home's scale and style. We pay careful attention to materials, proportions, and finishes, ensuring a seamless transition between the old and new spaces. During our site visit, we'll also take any important measurements, so we understand the starting condition.
-
Will I need permits for my renovation or addition?Most renovations and additions require permits especially if they involve structural changes or expanding the home's footprint. We handle the documentation and work with local authorities to make the permitting process as smooth as possible.
-
What can I expect during the design phase?In the design phase, we'll collaborate to refine your vision, create initial drawings and make material and layout recommendations. This phase is where the ideas will start to take shape, and you'll see ow your new space will work. The first design meeting will often focus on the "big picture". We'll look at how the new program works alongside the existing space and how the rooms flow together. As we continue the design iterations will become more refined and detailed.
-
How long does the design for a typical renovation or addition take?The timeline varies depending on project size and scope. Small renovations may take a few weeks while larger additions may take months. This also depends on submittals needed to the local municipality or neighborhood board. We'll discuss the timeline early in the process and keep you updated throughout.
-
Do I need an architect for my renovation project?An architect can be incredibly valuable, especially for complex projects. We help create a cohesive design, ensure structural integrity, and navigate permit requirements, which often saves time and avoids costly mistakes. Above all, we're an advocate for you and your home as you work alongside contractors.
-
What is the typical process for a home renovation or addition?Our process begins with an initial consultation to discuss your goals. Often, a site visit is needed to document and verify the existing conditions. Once we have a clear understanding of your home and the project scope, we move into design development, with regular meetings to review progress and ensure alignment. For larger projects, we prepare a “preliminary budget set”—a drawing set detailed enough for a builder to provide a cost estimate. Once the design and budget meet your expectations, we finalize the construction drawings. We also offer construction administration as needed to oversee the project’s execution.
-
Can you help with the interior design?Yes! We can provide interior design guidance or work with an outside interior designer to coordinate finishes, colors, and furnishings, ensuring a cohesive look. While we do not have interior designers in house, our experience allows us to provide a meaningful starting point for tackling the interior design details. Our 3D modeling workflow enables us to capture what the interior could look like and serves as a tool when working with outside designers.
-
How soon can I get started?We can arrange an introductory meeting at your convenience, either through a video conference call or in our office. This meeting is an opportunity to learn about us, our services, and our process. Once you decide to move forward, we can typically begin new projects within two weeks of a signed contract.
-
What area do you service?We design projects all over Wisconsin and beyond!
-
What type of projects do you take on?At Bouril Design, we are committed to delivering exceptional architectural design across a wide spectrum of projects. Our portfolio encompasses a diverse range of endeavors, from modest one-room additions to high-end multimillion-dollar waterfront residences, and everything in between. Our expertise and passion for design extend to projects of all scales, ensuring that each client receives the highest level of architectural excellence.
-
What services do you offer?We are an architectural design firm that specializes in creating tailored construction drawing sets to meet your needs and budget. While we don't perform construction services in-house, we have a strong local network of trusted contractors in the Madison, WI area, built over four decades. We'll connect you with the right contractor and facilitate effective owner-builder communication for a seamless project experience.
-
Are you available for commercial projects?Yes, we are well-equipped to handle a wide range of commercial projects. Our expertise encompasses small-scale ventures such as tenant buildouts and remodels, as well as multifamily projects. We bring experience in various sectors, including hospitality, healthcare, office spaces, and more, ensuring that we can meet your specific commercial design needs.
Frequently Asked Questions
bottom of page

































